29 Weybridge Road, Mineola, NY 11501
$859,000
Sold Price
Sold on 6/06/2022
 3
Beds
3
Beds
 2
Baths
2
Baths
 Built In
1934
Built In
1934
| Listing ID |
11062068 |
|
|
|
| Property Type |
Residential |
|
|
|
| County |
Nassau |
|
|
|
| Township |
North Hempstead |
|
|
|
|
| School |
Mineola |
|
|
|
| Total Tax |
$9,177 |
|
|
|
| FEMA Flood Map |
fema.gov/portal |
|
|
|
| Year Built |
1934 |
|
|
|
|
Truly Unique, Totally Renovated Tudor in Mineola Village. From its Stately Architectural Frontage to its Backyard Oasis, this Well-Maintained home features: Welcoming Living Room with Wood Burning Fireplace & Hard wood Floors, Formal Dining Room, Newly Renovated Expanded Gourmet Chef's Eat-in-Kitchen with Center Island; Stone Countertops; Porcelain Flooring; Frigidaire Professional Refrigerator & Freezer; Exposed Beams; 2 Skylights; Pantry that scans whole wall; Cathedral Ceiling; Anderson New Windows & Extended Full Bathroom. The 2nd Floor boasts Oversized Primary Bedroom with Sitting Area & Walk-in Closet, Two Additional Bedrooms and Renovated Hall Full Bathroom with Skylight. 3rd Level has Stairs to Full Attic Room & LOTS of Storage. Lower Level has Full Basement with 2 Rooms, Laundry Room, Storage, Well Serviced New Utilities. The Fenced-In Backyard has Stone Patio, Beautiful Gardens with Fruit Trees. 1 Car Attached Garage with Ample Private Driveway. Almost 250/300 Sq Ft added.
|
- 3 Total Bedrooms
- 2 Full Baths
- 0.10 Acres
- 4300 SF Lot
- Built in 1934
- Tudor Style
- Walk Up Attic
- Lot Dimensions/Acres: 43x100
- Oven/Range
- Refrigerator
- Dishwasher
- Garbage Disposal
- Washer
- Dryer
- Hardwood Flooring
- 11 Rooms
- Entry Foyer
- Den/Office
- Walk-in Closet
- Private Guestroom
- 1 Fireplace
- Steam Radiators
- Natural Gas Fuel
- Basement: Full
- Cooling: Ductless
- Hot Water: Gas Stand Alone
- Features: Smart thermostat,eat-in kitchen,exercise room,formal dining room, marble countertops,pantry,storage
- Stucco Siding
- Attached Garage
- 1 Garage Space
- Community Water
- Community Septic
- Patio
- Fence
- Irrigation System
- Shed
- Construction Materials: Frame
- Lot Features: Near public transit
- Doorfeatures: ENERGY STAR Qualified Doors,Insulated Doors
- Parking Features: Private,Attached,1 Car Attached,Driveway,Garage,Storage
- Window Features: New Windows,Double Pane Windows,Skylight(s),ENERGY STAR Qualified Windows,Insulated Windows
- Community Features: Near public transportation
- $2,000 Other Tax
- $9,177 Total Tax
- Sold on 6/06/2022
- Sold for $859,000
- Buyer's Agent: Kimberly B Rex
- Company: HomeSmart Premier Living Rlty
|
|
Signature Premier Properties
|
Listing data is deemed reliable but is NOT guaranteed accurate.
|



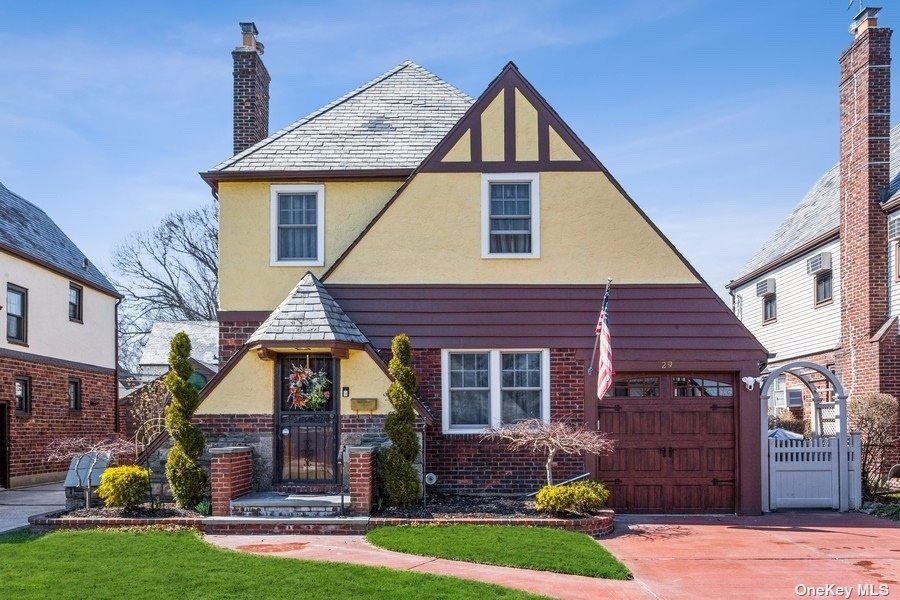

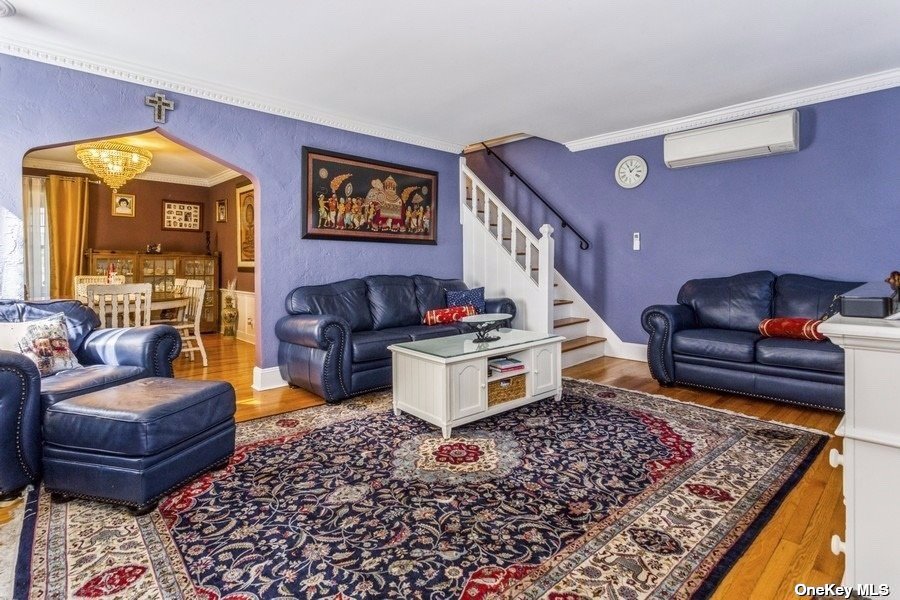 ;
;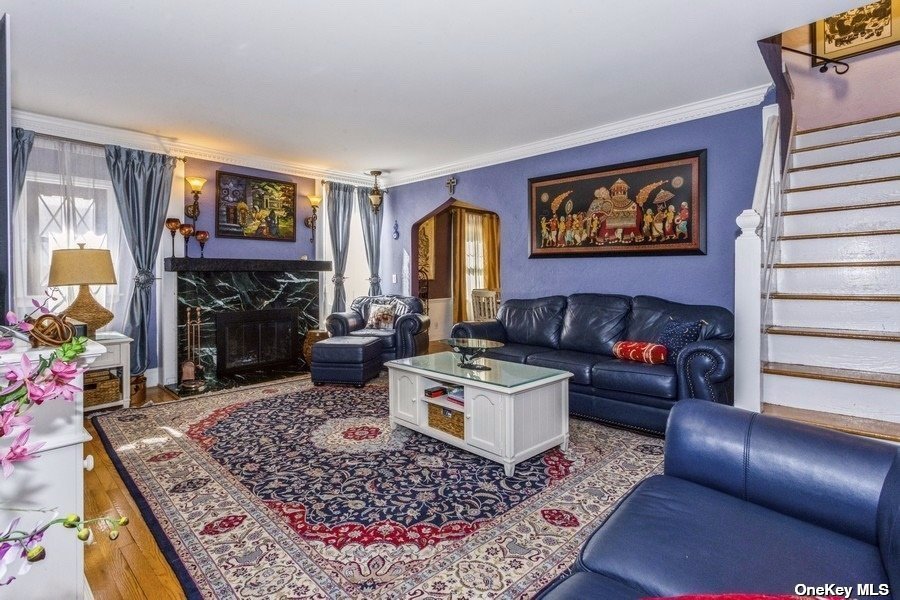 ;
;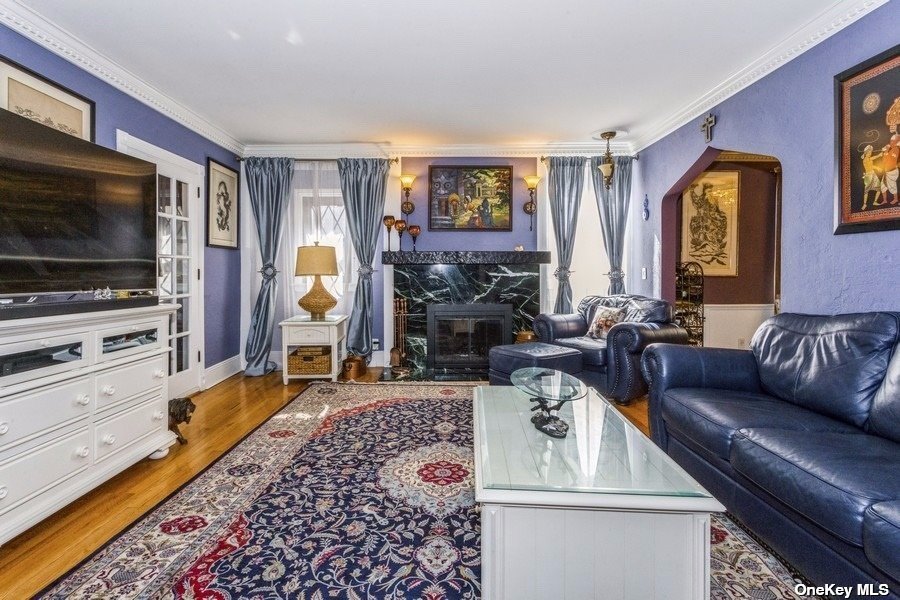 ;
;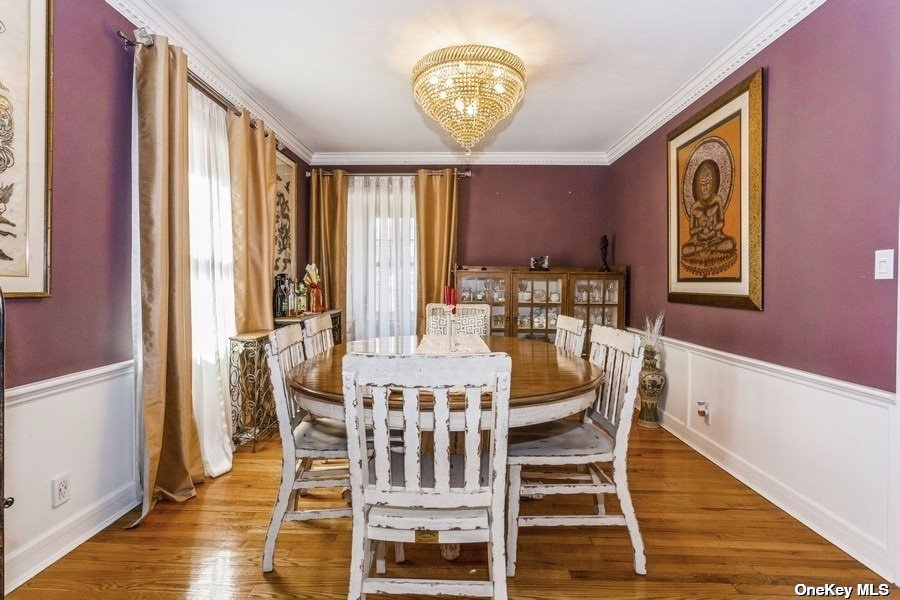 ;
;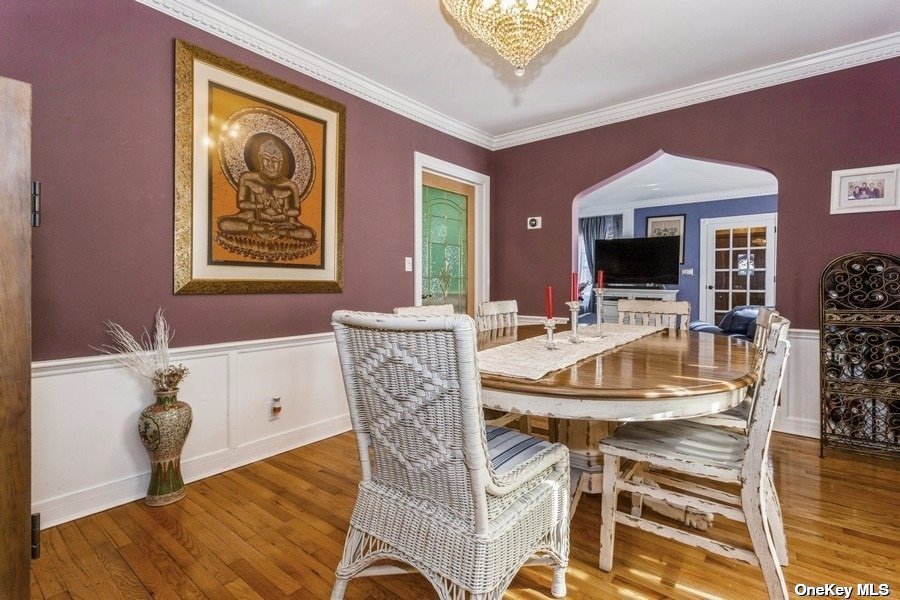 ;
;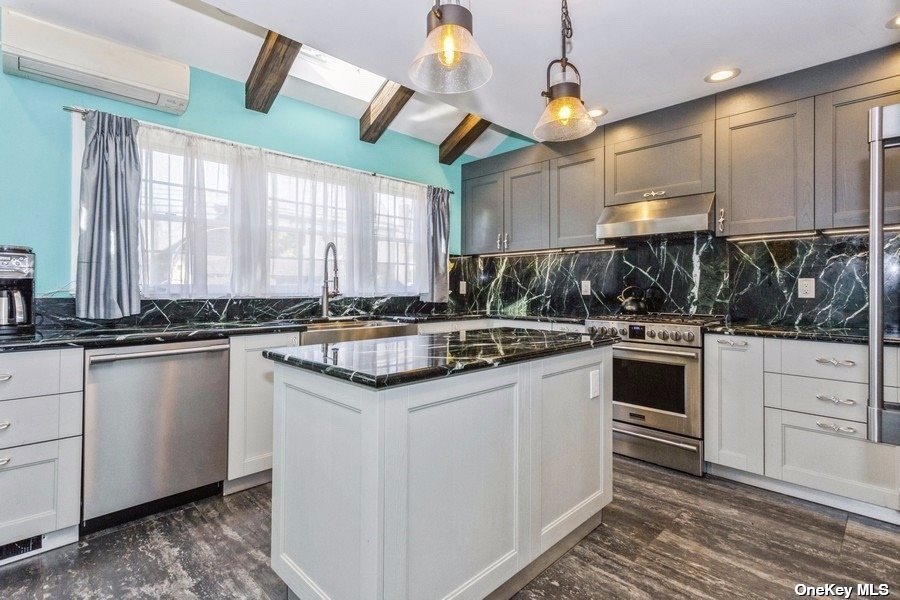 ;
;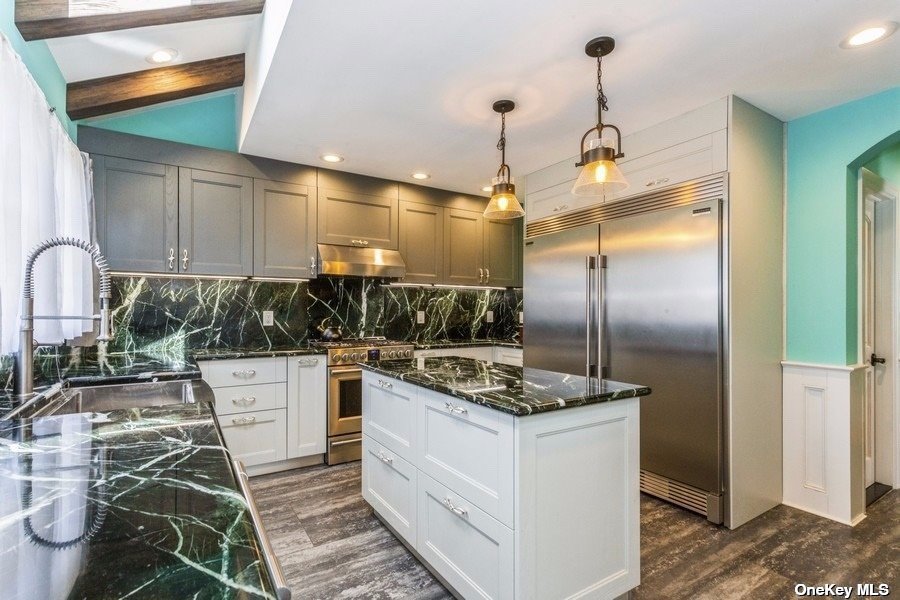 ;
;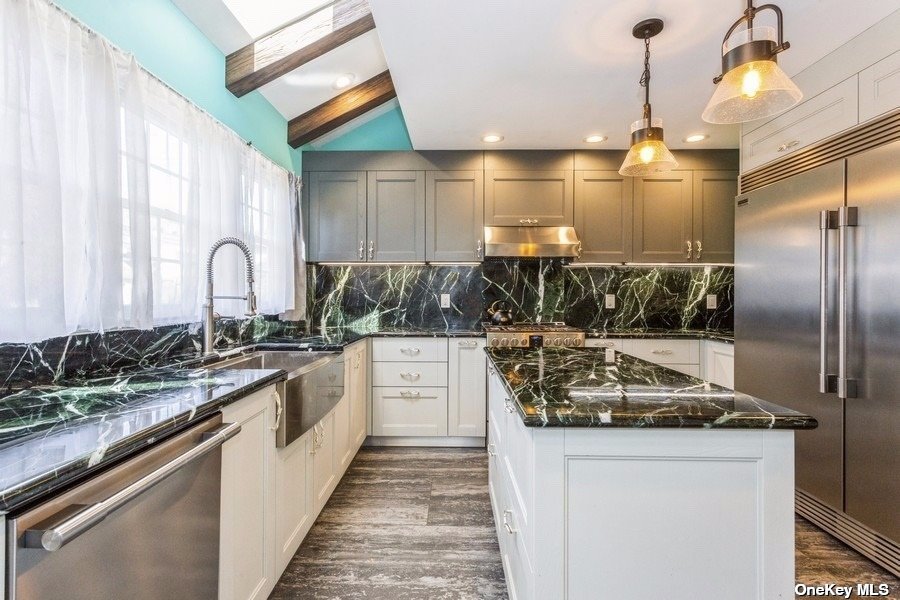 ;
;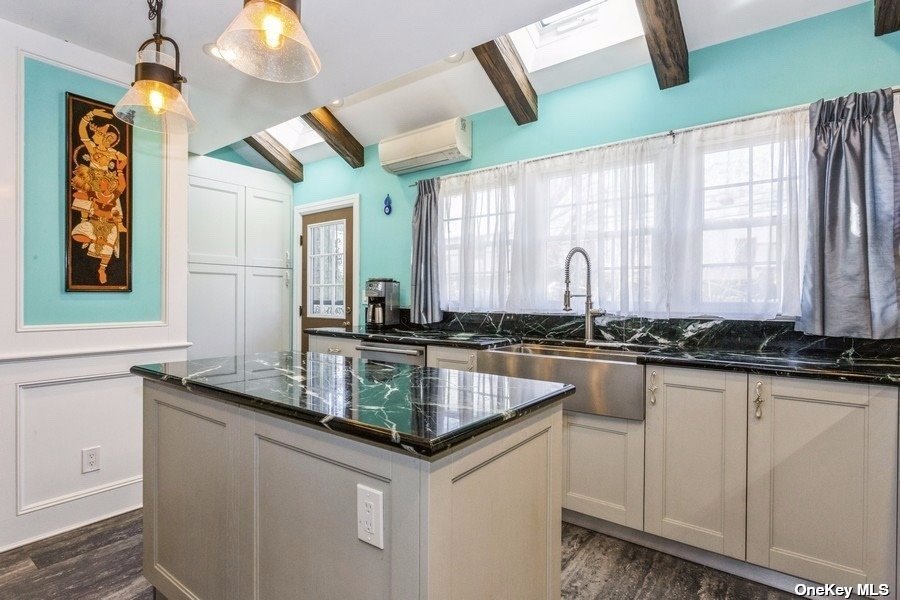 ;
;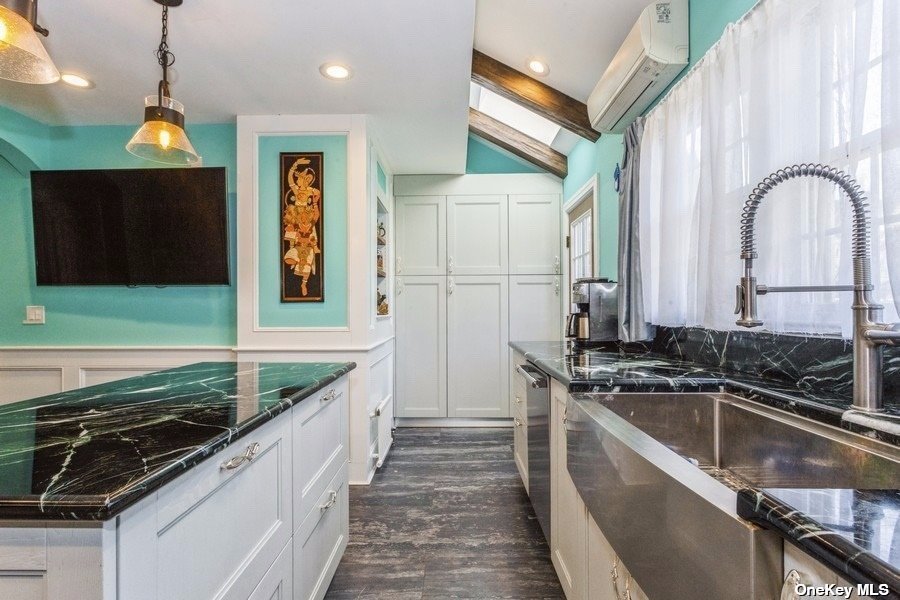 ;
;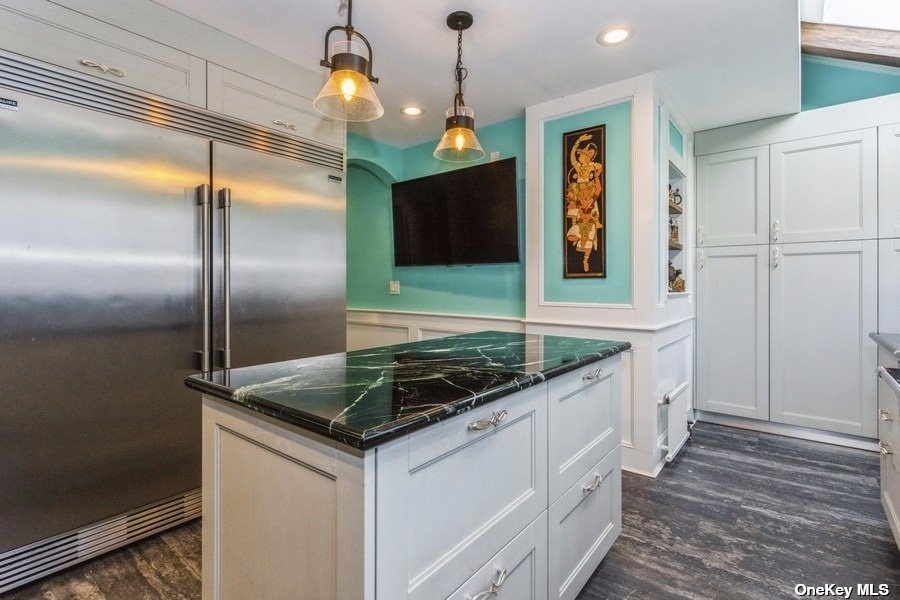 ;
;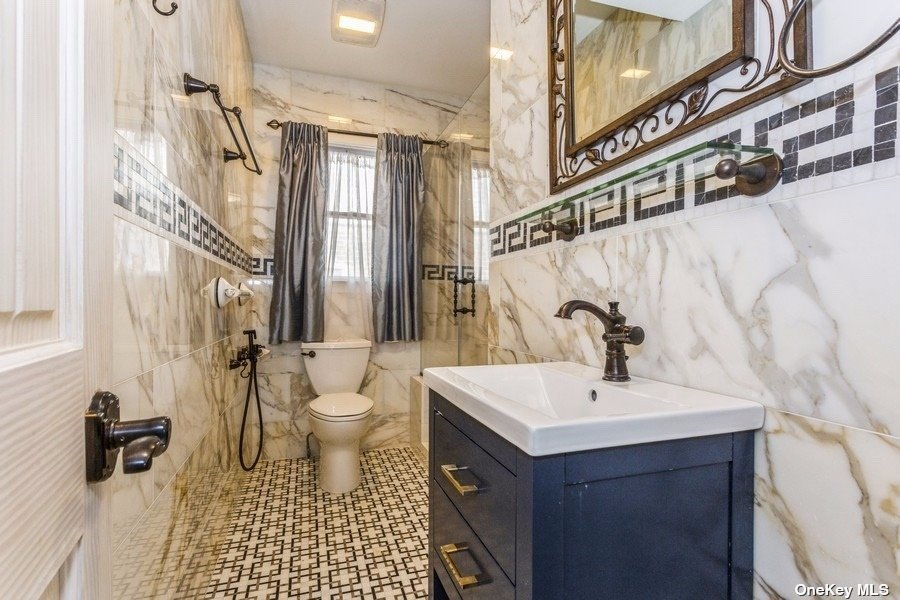 ;
;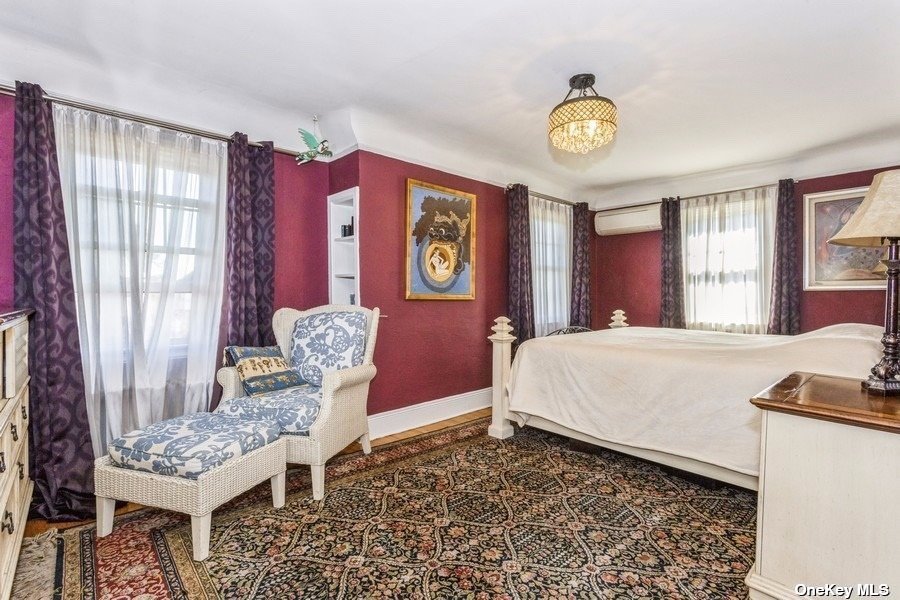 ;
;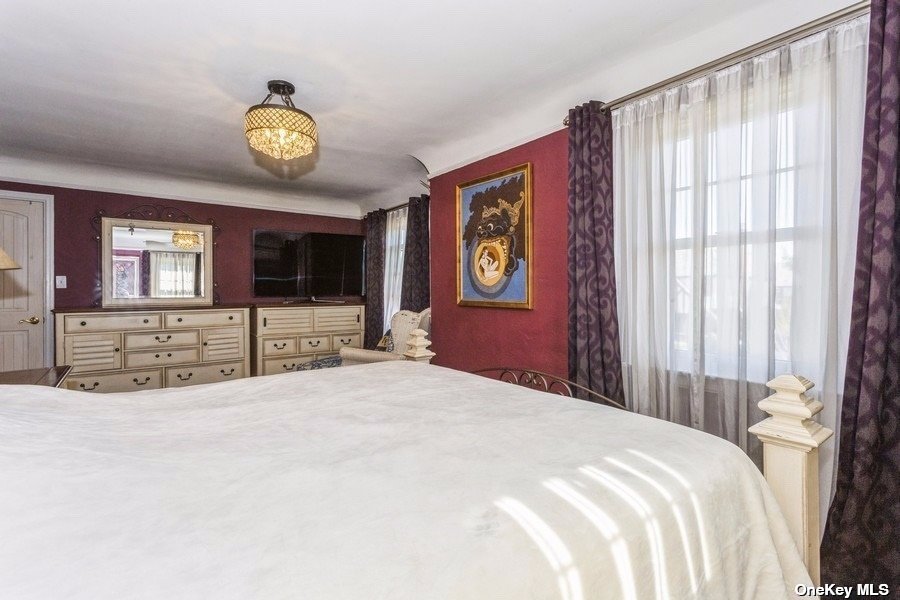 ;
;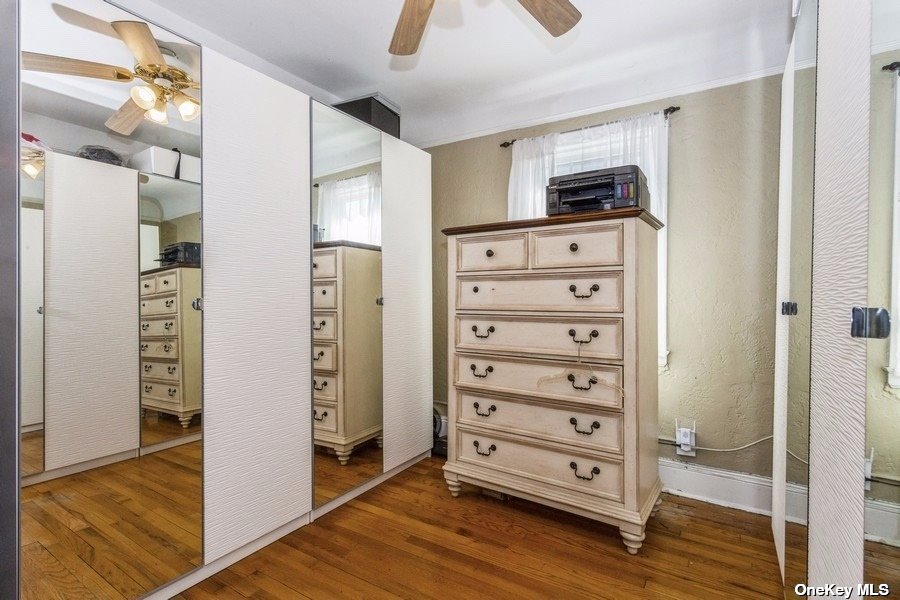 ;
;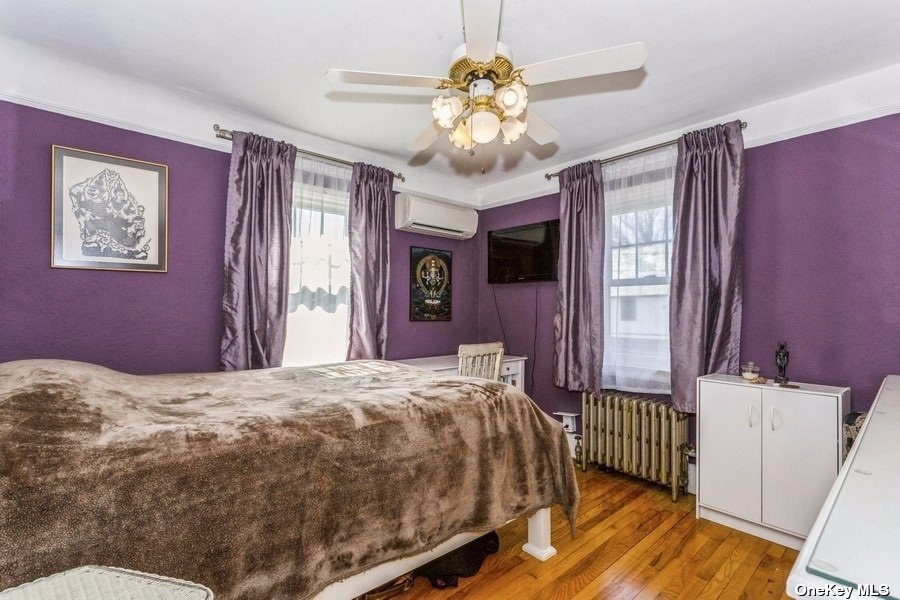 ;
;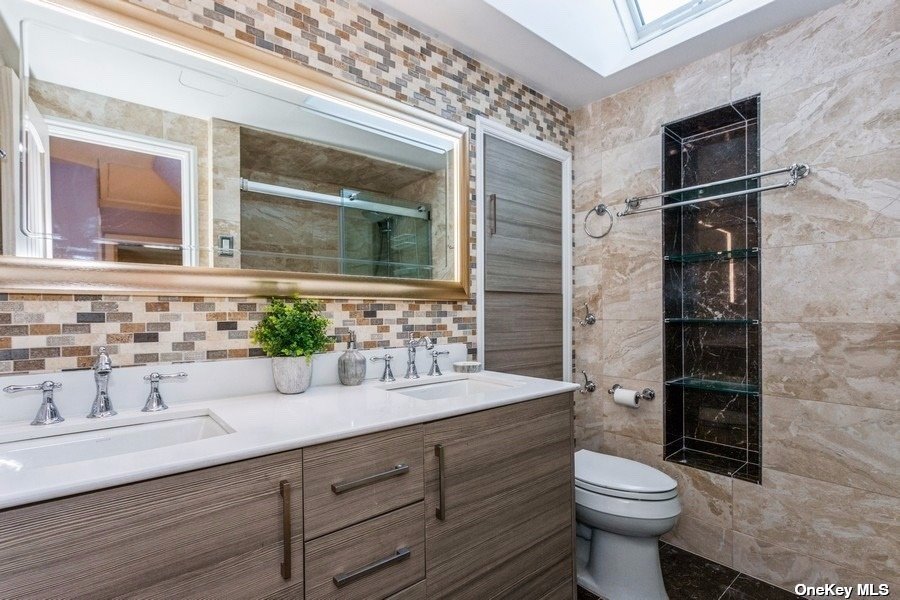 ;
;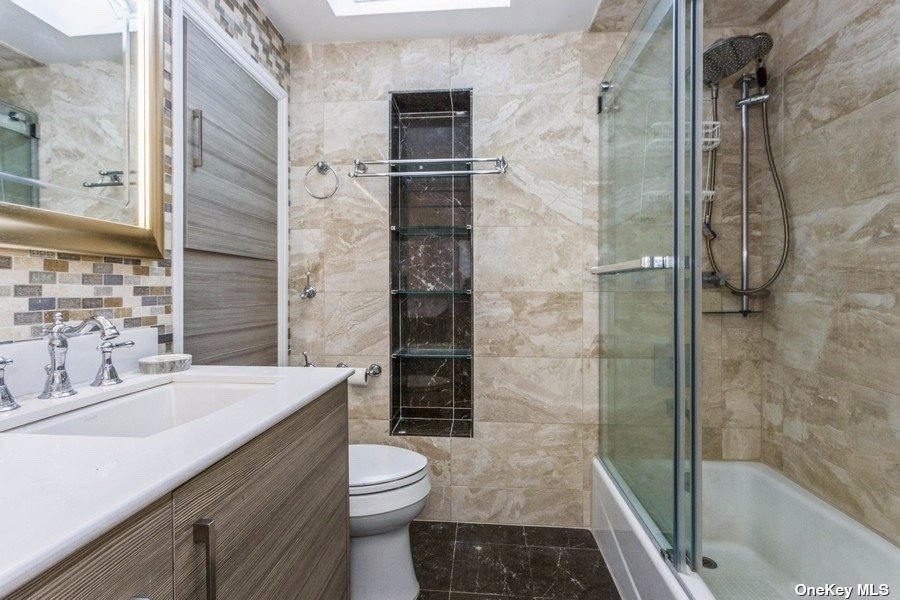 ;
;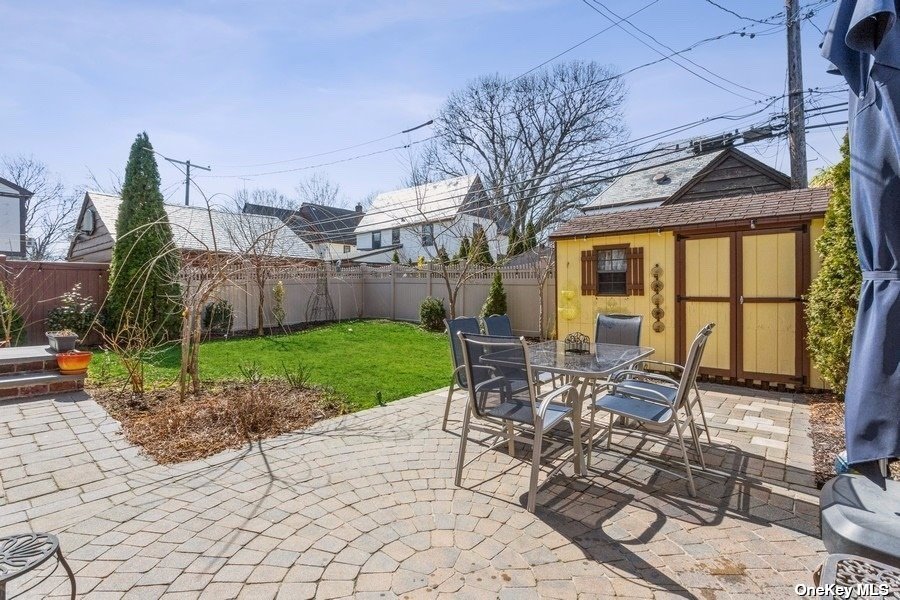 ;
;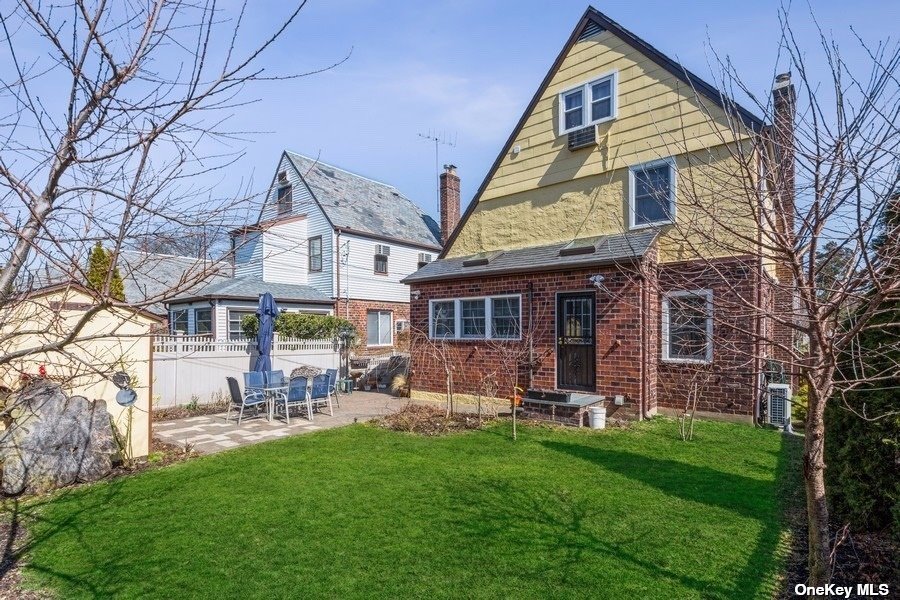 ;
;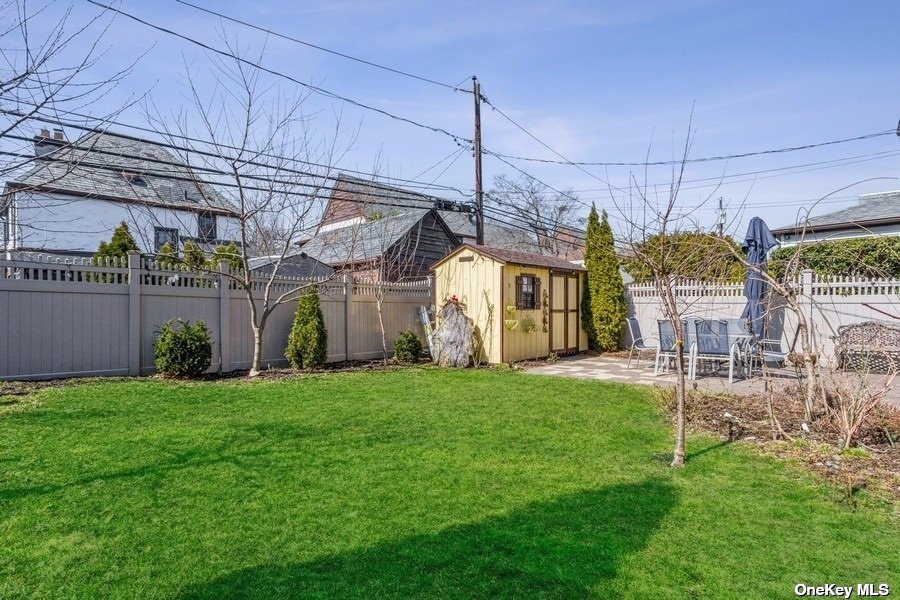 ;
;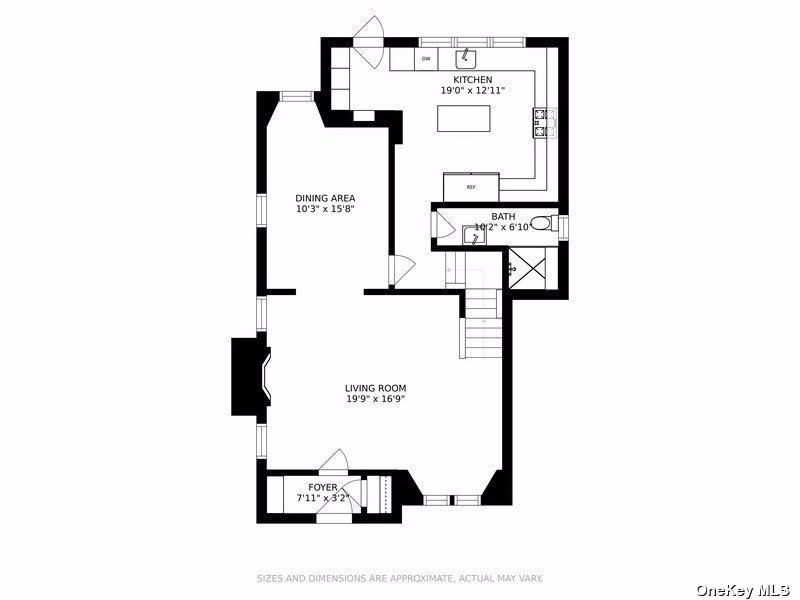 ;
;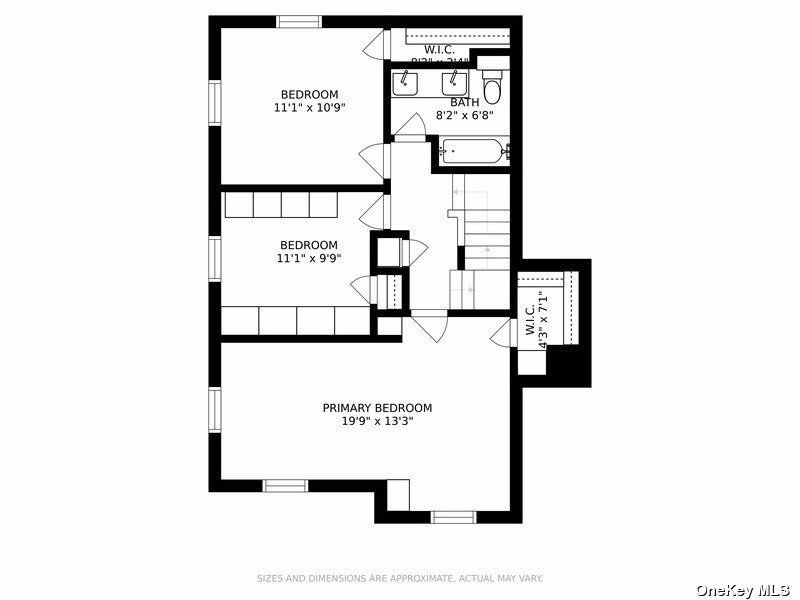 ;
;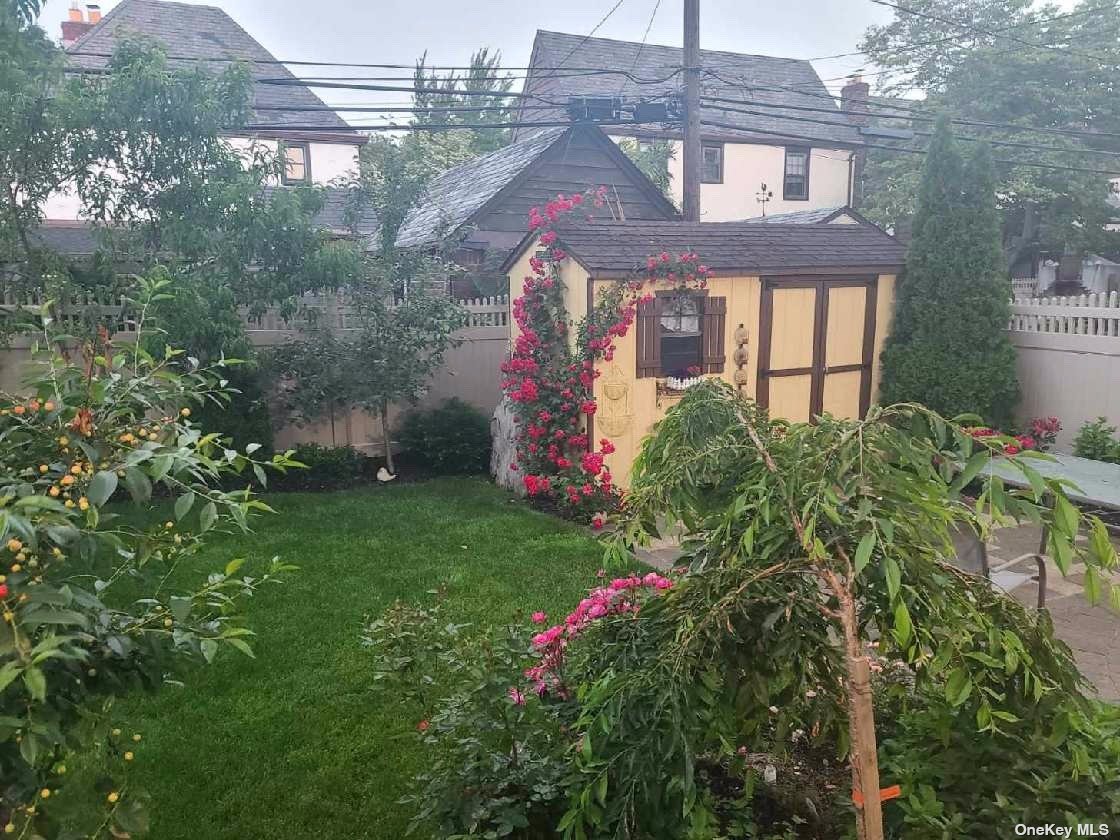 ;
;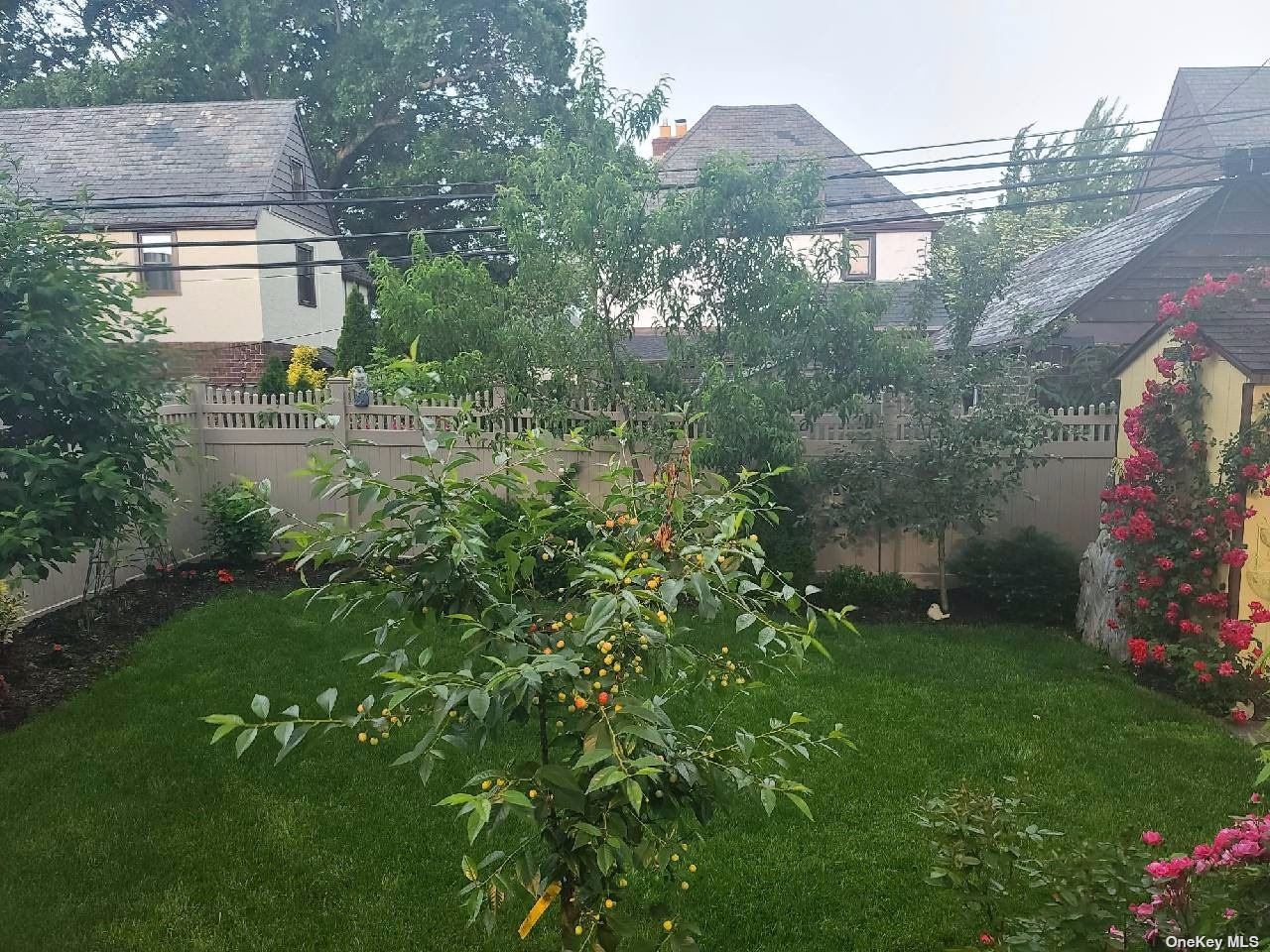 ;
;